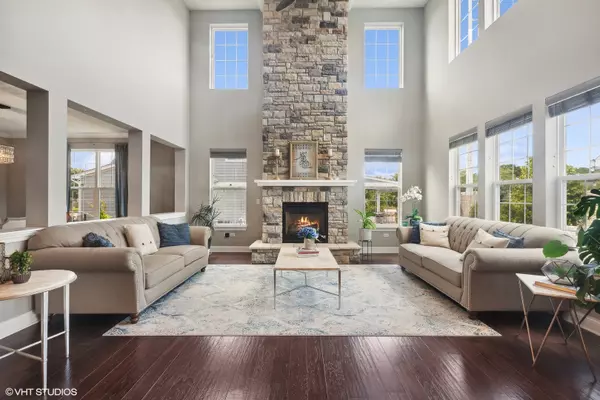For more information regarding the value of a property, please contact us for a free consultation.
Key Details
Sold Price $1,015,000
Property Type Single Family Home
Sub Type Detached Single
Listing Status Sold
Purchase Type For Sale
Square Footage 4,154 sqft
Price per Sqft $244
Subdivision Heatherfield
MLS Listing ID 12092346
Sold Date 07/29/24
Bedrooms 6
Full Baths 6
Half Baths 1
HOA Fees $89/ann
Year Built 2016
Annual Tax Amount $15,052
Tax Year 2022
Lot Size 10,890 Sqft
Lot Dimensions 80X130
Property Description
Looking for the PERFECT home that offers luxury, location, size and lifestyle? This contemporary, yet classic styled executive home build to show as the builder's model to demonstrate the builder's talent. This home is Professionally decorated and includes virtually every upgrade and option that the builder offered. While the pictures are great, you must see this beautiful home in person to appreciate the feel of the home and the full impact of what it offers. Some of the features of this home include: an outstanding gourmet kitchen that is open to a 2-story family room, designer bathrooms, walk-in pantry and closets, two laundry rooms, a bedroom with attached full bath on 1st floor-idea for in-law arrangement, a custom cemented patio, a finished basement with beautiful 2nd partial kitchen and full bedroom and a work out room. This home features 6 bedrooms, 6.5 baths, 3 car tandem garage and full basement, fireplace, formal dining room, first floor office, mud room, loft, gourmet kitchen features island, upgraded granite countertop, backslash, double oven, custom built hood, built in top of line cooktop, ss appliances, 42" maple cabinets, 5" plank hardwood floors in kitchen, great room, office, dining room, foyer & powder room- owners suite with large walk-in closet, private bath with dual sinks tiled floor & shower-3 princess suites with private baths-all bedrooms have private baths! two laundry rooms - one in mud room and another on 2nd floor -white solid core doors & trim-ceramic floor in laundry & mud room custom single color-crown molding-hardwood floor in foyer, kitchen & powder room-located in award winning Naperville 203 school district! close to downtown, shopping, train & expressways.
Location
State IL
County Dupage
Community Curbs, Sidewalks, Street Lights
Rooms
Basement Full
Interior
Interior Features Hardwood Floors, First Floor Bedroom, In-Law Arrangement, First Floor Laundry, Second Floor Laundry, First Floor Full Bath
Heating Natural Gas, Forced Air
Cooling Central Air
Fireplaces Number 1
Fireplaces Type Gas Starter
Fireplace Y
Appliance Double Oven, Range, Microwave, Dishwasher, High End Refrigerator, Washer, Dryer, Disposal, Stainless Steel Appliance(s), Wine Refrigerator, Gas Oven, Range Hood
Laundry In Unit
Exterior
Garage Attached
Garage Spaces 3.0
Waterfront false
View Y/N true
Roof Type Asphalt
Building
Story 2 Stories
Foundation Concrete Perimeter
Sewer Public Sewer
Water Public
New Construction false
Schools
Elementary Schools Maplebrook Elementary School
Middle Schools Lincoln Junior High School
High Schools Naperville Central High School
School District 203, 203, 203
Others
HOA Fee Include None
Ownership Fee Simple w/ HO Assn.
Special Listing Condition None
Read Less Info
Want to know what your home might be worth? Contact us for a FREE valuation!

Our team is ready to help you sell your home for the highest possible price ASAP
© 2024 Listings courtesy of MRED as distributed by MLS GRID. All Rights Reserved.
Bought with Naveenasree Ganesan • john greene, Realtor
GET MORE INFORMATION





