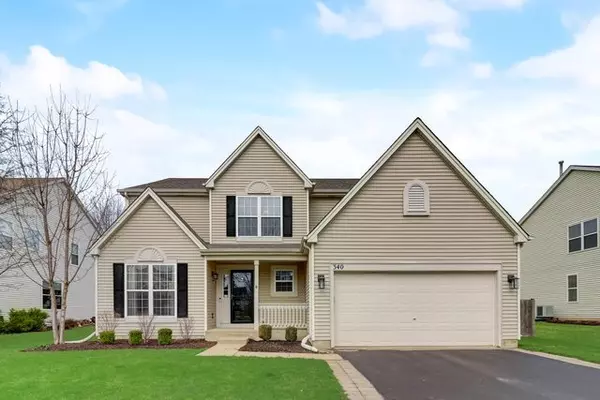For more information regarding the value of a property, please contact us for a free consultation.
Key Details
Sold Price $416,000
Property Type Single Family Home
Sub Type Detached Single
Listing Status Sold
Purchase Type For Sale
Square Footage 2,822 sqft
Price per Sqft $147
Subdivision Prairie Walk
MLS Listing ID 11994144
Sold Date 05/29/24
Bedrooms 4
Full Baths 2
Half Baths 1
HOA Fees $41/ann
Year Built 2002
Annual Tax Amount $1
Tax Year 2022
Lot Size 9,147 Sqft
Lot Dimensions 71 X 135 X 71 X 130
Property Description
Step into this stunning property and immediately feel the warmth and comfort that makes it feel like home. From the moment you enter, you'll be greeted by a sense of tranquility and beauty that permeates throughout. The heart of this property is the beautiful kitchen, which boasts an open floor plan and ample natural sunlight that fills the space with warmth and brightness. Whether you're preparing meals for your family or entertaining guests, this kitchen provides the perfect setting for culinary creativity and enjoyment. As you explore further, you'll discover spacious bedrooms that offer plenty of room to relax and unwind. Each bedroom is thoughtfully designed with ample storage space, ensuring that you have everything you need to keep your home organized and clutter-free. Outside, the property offers a serene and inviting atmosphere, perfect for enjoying the beauty of nature and hosting outdoor gatherings. Whether you're lounging on the patio, gardening in the yard, or simply soaking up the sunshine, there's plenty of opportunity to enjoy the outdoor space. Don't miss out on the opportunity to make this stunning property your own. With its beautiful kitchen, spacious bedrooms, and inviting outdoor space, it's the perfect place to create lasting memories with family and friends. Schedule a viewing today and discover the endless possibilities of making this property your dream home!
Location
State IL
County Lake
Community Park
Rooms
Basement Full
Interior
Interior Features Hardwood Floors, First Floor Laundry
Heating Natural Gas
Cooling Central Air
Fireplace N
Appliance Range, Microwave, Dishwasher, Refrigerator, Disposal, Stainless Steel Appliance(s)
Laundry Gas Dryer Hookup
Exterior
Exterior Feature Patio, Porch, Storms/Screens, Fire Pit
Garage Attached
Garage Spaces 2.0
Waterfront false
View Y/N true
Building
Story 2 Stories
Sewer Public Sewer
Water Public
New Construction false
Schools
Elementary Schools Park Campus
Middle Schools Grayslake Middle School
High Schools Grayslake Central High School
School District 46, 46, 127
Others
HOA Fee Include Other
Ownership Fee Simple w/ HO Assn.
Special Listing Condition None
Read Less Info
Want to know what your home might be worth? Contact us for a FREE valuation!

Our team is ready to help you sell your home for the highest possible price ASAP
© 2024 Listings courtesy of MRED as distributed by MLS GRID. All Rights Reserved.
Bought with Christopher Paul • Redfin Corporation
GET MORE INFORMATION





