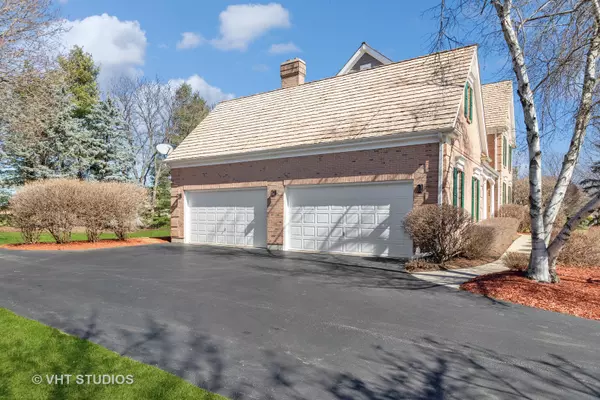For more information regarding the value of a property, please contact us for a free consultation.
Key Details
Sold Price $607,500
Property Type Single Family Home
Sub Type Detached Single
Listing Status Sold
Purchase Type For Sale
Square Footage 3,194 sqft
Price per Sqft $190
Subdivision Royal Woods Estates
MLS Listing ID 11991369
Sold Date 04/30/24
Bedrooms 5
Full Baths 3
Half Baths 1
HOA Fees $31/ann
Year Built 1995
Annual Tax Amount $13,289
Tax Year 2022
Lot Size 0.600 Acres
Lot Dimensions 150 X 175 X 150 X 175
Property Description
**Multiple Offers Received. Please submit Highest & Best by noon, Monday, March 25th.**Built by Country Homes, this custom 4 bed, 3.5 bath home is a solid beauty! It is no exaggeration to say that this home has been meticulously maintained by Sellers since their purchase in 1998! You will be crazy about the enormous 4 car garage with its 13 ft ceilings! Front door opens to a two story foyer! First floor boasts a fantastic home office w/French doors, formal living room, formal dining room, eat-in gourmet kitchen and a vaulted family room with expansive views of the backyard and a floor to ceiling brick fireplace! Second floor offers a primary bedroom and recently updated ensuite bath & WIC. Three additional generous bedrooms and additional full bath w/skylight finish out the second floor! Full finished basement provides a fifth bedroom, full bath, kitchenette and large entertaining space! There is also plenty of unfinished space for storage as well! Excellent Schools! Over half an acre lot! You will not be dissapointed! Schedule your showing today!
Location
State IL
County Mchenry
Community Street Paved
Rooms
Basement Full, English
Interior
Interior Features Vaulted/Cathedral Ceilings, Skylight(s), Hardwood Floors, First Floor Laundry, Walk-In Closet(s), Granite Counters, Separate Dining Room
Heating Natural Gas, Forced Air
Cooling Central Air
Fireplaces Number 1
Fireplaces Type Gas Log, Masonry
Fireplace Y
Appliance Double Oven, Microwave, Dishwasher, Refrigerator, Freezer, Washer, Dryer, Disposal, Cooktop, Water Softener Owned, Gas Cooktop
Laundry Gas Dryer Hookup, Sink
Exterior
Exterior Feature Deck, Storms/Screens
Garage Attached
Garage Spaces 4.0
Waterfront false
View Y/N true
Roof Type Shake
Building
Story 2 Stories
Foundation Concrete Perimeter
Sewer Septic-Private
Water Private Well
New Construction false
Schools
Elementary Schools Prairie Grove Elementary School
Middle Schools Prairie Grove Junior High School
High Schools Prairie Ridge High School
School District 46, 46, 155
Others
HOA Fee Include None
Ownership Fee Simple
Special Listing Condition None
Read Less Info
Want to know what your home might be worth? Contact us for a FREE valuation!

Our team is ready to help you sell your home for the highest possible price ASAP
© 2024 Listings courtesy of MRED as distributed by MLS GRID. All Rights Reserved.
Bought with Christopher Pry • Keller Williams Thrive
GET MORE INFORMATION





