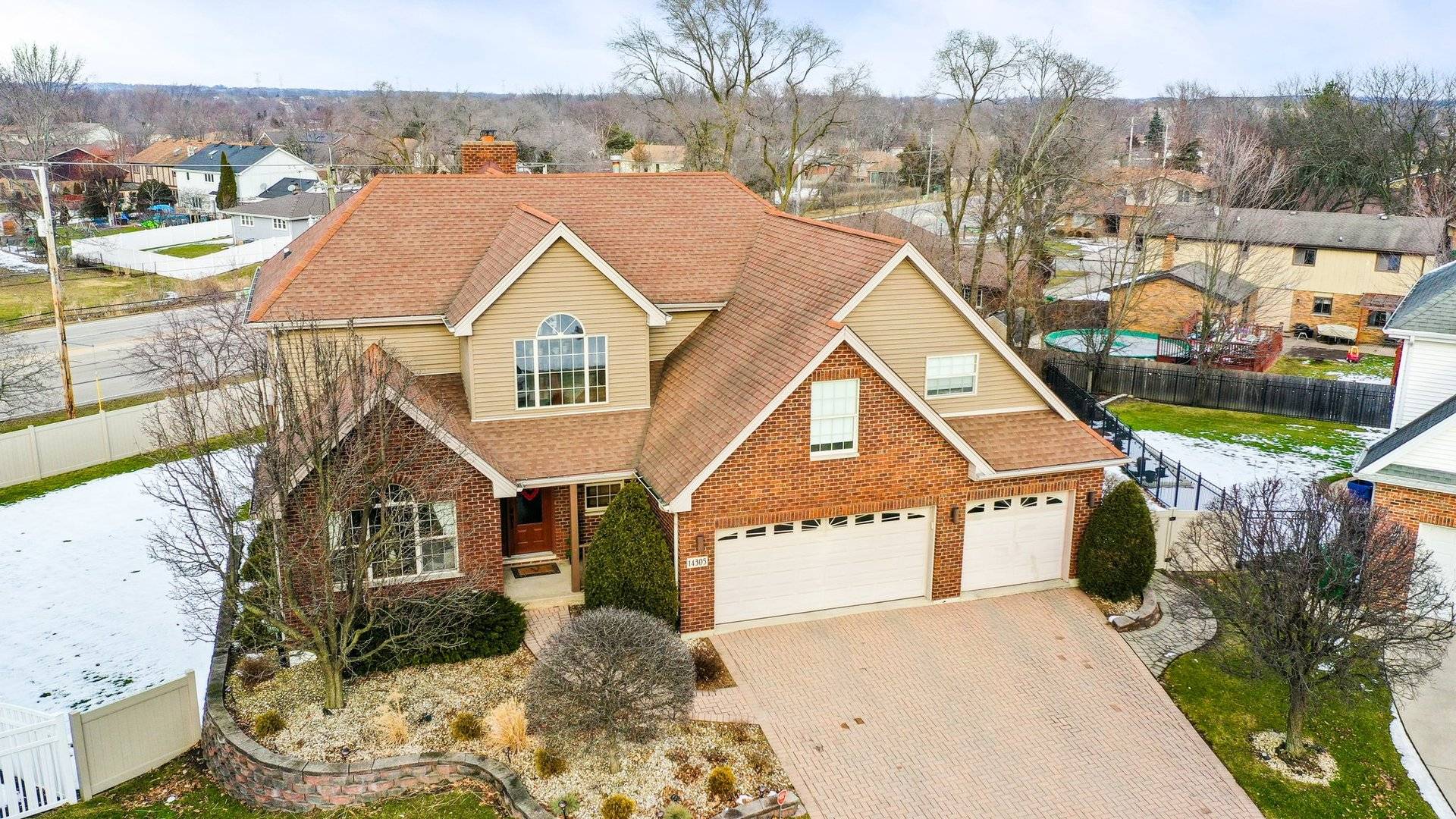For more information regarding the value of a property, please contact us for a free consultation.
Key Details
Sold Price $605,000
Property Type Single Family Home
Sub Type Detached Single
Listing Status Sold
Purchase Type For Sale
Square Footage 3,000 sqft
Price per Sqft $201
MLS Listing ID 11709521
Sold Date 03/30/23
Style Contemporary
Bedrooms 5
Full Baths 3
Half Baths 1
HOA Fees $52/qua
Year Built 2003
Annual Tax Amount $10,666
Tax Year 2021
Lot Dimensions 13 X 24 X 149 X 145 X 95 X 130
Property Sub-Type Detached Single
Property Description
ABSOLUTELY AMAZING HOME in a WONDERFUL NEIGHBORHOOD! Located at the end of a quiet and private cul-de-sac in a neighborhood with almost no outside traffic. This home also has WONDERFUL CURB APPEAL with a custom brick paver driveway, beautifully landscaped yard, three-car heated garage, an impressive, classic architectural design and an absolutely beautiful newer wood and etched glass front door. Inside this home you will find high end features and finishes throughout including GOREOUS Brazilian Cherry hardwood floors, custom roller window shades, updated light fixtures, entire home and backyard surround sound system and an inviting two-story foyer that leads into an impressive two-story great room with a beautiful floor-to-ceiling, stone facade fireplace and large windows overlooking the back yard. The kitchen is a CHEF's DREAM with custom cherry cabinets, granite counter tops, stone mosaic back splash, range hood and high end stainless steel appliances. There is also a lovely front room, formal dining room, private office, powder room and a huge bedroom all on the main floor. Upstairs you will find three spacious bedrooms including a huge separate main bedroom with a spacious attached bath, walk-in closet and vaulted ceilings. The full, finished, walk-out basement is truly amazing with plenty of space to relax and entertain. There is a bar/gaming area, a TV lounge area, a full bathroom, an additional full kitchen with similar finishes to the main floor kitchen and an inlay mosaic tile floor that is radiant heated and tons of storage. The real showstopper of this home is the amazing back yard perfect for all your entertaining needs. Just off of the kitchen is a spacious, recently stained deck overlooking your backyard oasis complete with above ground pool with newer electronic pool cleaner, large brick patio, wood storage shed and a recently added vinyl privacy fence for added security and seclusion. This home is also conveniently located close to shopping, dining, transportation, schools, medical facilities and several outdoor recreation areas. Recent home sales indicate that homes in this neighborhood do NOT LAST LONG and neither will this one. Schedule your showing and make your offer TODAY before you miss out!
Location
State IL
County Will
Community Park, Curbs, Sidewalks, Street Lights, Street Paved
Rooms
Basement Full, Walkout
Interior
Interior Features Vaulted/Cathedral Ceilings, Hardwood Floors, First Floor Bedroom, In-Law Arrangement, First Floor Laundry, First Floor Full Bath
Heating Natural Gas, Forced Air, Radiant
Cooling Central Air
Fireplaces Number 1
Fireplaces Type Wood Burning, Gas Starter
Fireplace Y
Appliance Range, Microwave, Dishwasher, Refrigerator, Washer, Dryer
Exterior
Exterior Feature Deck, Patio
Parking Features Attached
Garage Spaces 3.0
View Y/N true
Roof Type Shake
Building
Lot Description Cul-De-Sac
Story 2 Stories
Foundation Concrete Perimeter
Sewer Public Sewer
Water Public
New Construction false
Schools
School District 33, 33, 205
Others
HOA Fee Include Other
Ownership Fee Simple
Special Listing Condition None
Read Less Info
Want to know what your home might be worth? Contact us for a FREE valuation!

Our team is ready to help you sell your home for the highest possible price ASAP
© 2025 Listings courtesy of MRED as distributed by MLS GRID. All Rights Reserved.
Bought with Hisham Altaher • Green Homes Realty




