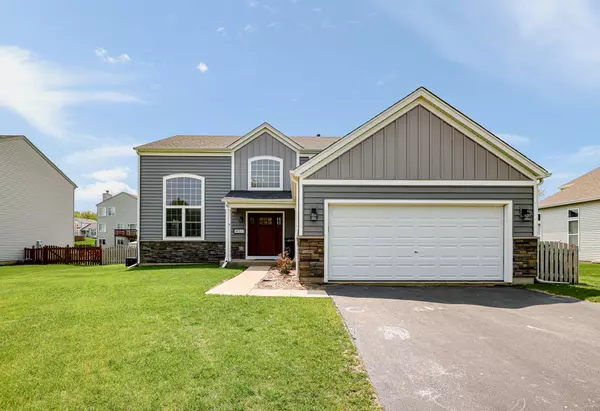For more information regarding the value of a property, please contact us for a free consultation.
Key Details
Sold Price $430,000
Property Type Single Family Home
Sub Type Detached Single
Listing Status Sold
Purchase Type For Sale
Square Footage 2,508 sqft
Price per Sqft $171
Subdivision Victoria Crossings
MLS Listing ID 11348912
Sold Date 06/15/22
Style Traditional
Bedrooms 3
Full Baths 2
Half Baths 1
Year Built 2002
Annual Tax Amount $8,797
Tax Year 2020
Lot Size 9,583 Sqft
Lot Dimensions 78X125X78X125
Property Description
Your long wait is over because the DREAM HOME you have been looking for has finally arrived! This is an ABSOLUTELY GORGEOUS home in a GREAT NEIGHBORHOOD! The sellers have done some WONDERFUL UPDATES to this home giving it a chic, modern look throughout. This home has FABULOUS curb appeal due to a complete exterior remodel in 2020 including all new siding, new, modern stone facade, new enormous front picture window and simply gorgeous new front door. They also installed a brand new roof and all new gutters in 2018 and the entire property has also been nicely landscaped for a beautiful, all around aesthetic appeal. Inside you will find beautiful newer (2016) flooring throughout and custom, modern trim work around all doors, floors and windows that was recently completed just this year. They also recently completed the replacement of all interior doors, added new, modern light fixtures throughout the home and the entire home was just repainted with inviting, modern paint colors. There is a very spacious, front living area and entryway with soaring, two-story ceilings which leads into the formal dining room. The open concept kitchen/dining/living area is perfect for entertaining or everyday use with direct access to the backyard and patio. There is also nice, quiet office space on the main floor which is currently being used as a playroom. Upstairs you will find three spacious bedrooms including an ENORMOUS main bedroom suite with a large walk-in closet and a SPECTACULAR, BRAND NEW BATHROOM REMODEL with the feel a MODERN LUXURIOUS SPA! The second full bath was updated in 2016 and BRAND NEW CARPETING was just installed this year throughout the entire second floor. There is also an enormous, unfinished basement ready and waiting for you to finish off as you please for additional living and entertainment space. Outside is a lovely, fenced in backyard with brick, paver patio and a natural gas fire pit area that was installed in 2016. All this in a very desirable neighborhood conveniently located to schools, shopping, transportation, parks, medical facilities, dining and entertainment. The neighborhood itself also has a lovely little park and playground area with an absolutely gorgeous and serene view over a small lake. This home truly has it all and then some. Call your agent and schedule your appointment TODAY because this one will not last long!
Location
State IL
County Will
Community Park, Curbs, Sidewalks, Street Lights, Street Paved
Rooms
Basement Partial
Interior
Interior Features Vaulted/Cathedral Ceilings, Skylight(s), Wood Laminate Floors
Heating Natural Gas, Forced Air
Cooling Central Air
Fireplace N
Appliance Range, Microwave, Dishwasher, Refrigerator, Washer, Dryer, Stainless Steel Appliance(s)
Exterior
Exterior Feature Patio, Brick Paver Patio, Fire Pit
Garage Attached
Garage Spaces 2.0
Waterfront false
View Y/N true
Roof Type Asphalt
Building
Lot Description Fenced Yard
Story 2 Stories
Foundation Concrete Perimeter
Sewer Public Sewer
Water Community Well
New Construction false
Schools
School District 33C, 33C, 205
Others
HOA Fee Include None
Ownership Fee Simple
Special Listing Condition None
Read Less Info
Want to know what your home might be worth? Contact us for a FREE valuation!

Our team is ready to help you sell your home for the highest possible price ASAP
© 2024 Listings courtesy of MRED as distributed by MLS GRID. All Rights Reserved.
Bought with Alexandria Murphy • Keller Williams Preferred Rlty
GET MORE INFORMATION





